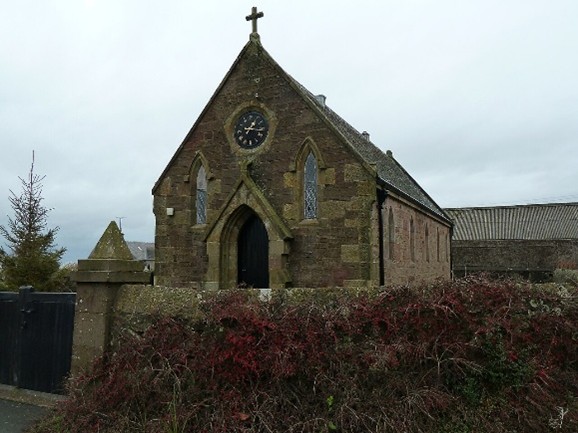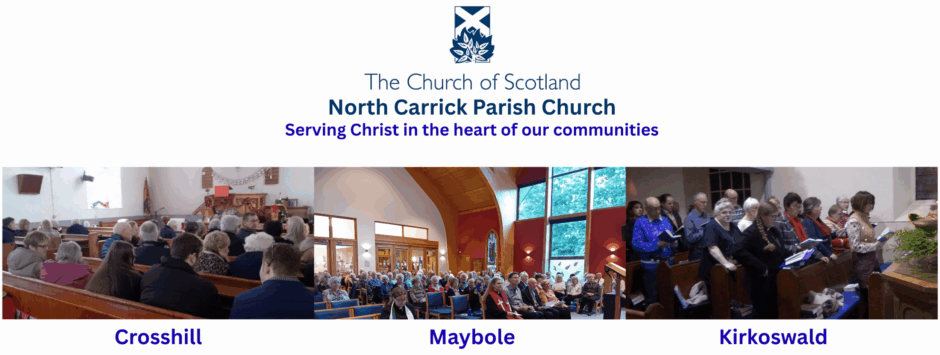This church was built as a Mission Church in 1892 in Simple Gothic style. However, it is shown as a school on the 1896 and 1908 Ordnance Survey sheets. At some point after 1908 a small entrance porch was added to the north west side. It is linked now with Kirkoswald Parish Church and used during the summer as a “Holiday” Church
The church is a small rectangular building with a small north west wing. It is in random coursed picked red sandstone with picked yellow sandstone dressings. It has a slated roof. The diamond shaped glazed cast iron windows were made by James Allan, Sen & Son of Glasgow. The south west gable has the original pitched canopy entrance. It has a pointed moulded arch and the door is a single-leaf vee-lined door. To either side are small pointed arch diagonally leaded windows with hood mouldings and block label-stops. Above is a large black-backed clock with a shaped five piece stone surround. The post 1908 porch in the north west is pebble-dashed and has a flat sheeted roof. In the south west wall has the single-leaf entrance and the north west wall a simple modern domestic-style window. The gable of the north west wing has had a fireplace at one time. The north east wall has a rectangular window with diamond glazing. The north east gable of the church has a larger lancet window with diamond glazing and a hood moulding with block label-stops.
I Holland 2018

